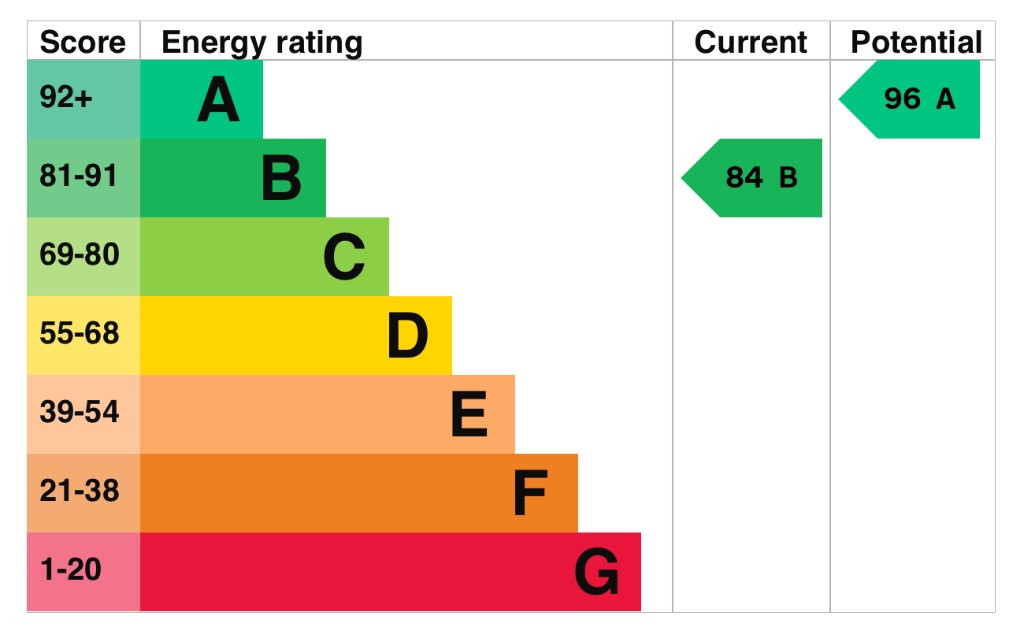Discover this modern three-bedroom semi-detached house in the desirable Watermans Park development, Northfleet.
The ground floor welcomes you with a bright and airy open plan lounge/diner located at the rear of the property. Featuring tasteful décor and abundant natural light, this inviting space is ideal for relaxing or entertaining guests. The modern kitchen is a chef's delight, equipped with contemporary appliances and ample storage, ensuring meal preparation is a breeze. Completing the ground floor is a convenient downstairs WC, adding practicality to everyday living.
On the first floor, you'll find three generously sized bedrooms, providing comfortable accommodation for the whole family. The main bedroom boasts an ensuite shower room, adding a touch of luxury to your daily routine. Additionally, there is a well-appointed family bathroom to meet the needs of a busy household.
Externally, the good sized rear garden is perfect for hosting gatherings or enjoying quiet moments outdoors. The home also features off-street parking, ensuring convenience and peace of mind.
Located in the popular new build Watermans Park development in Gravesend, this property offers the best of both worlds. It boasts a prime location with an array of amenities nearby, including superstores, bars, pubs, and restaurants, perfect for socializing with friends and family. Good primary and secondary schools are just a stone's throw away, making it an ideal choice for families. Regular bus routes and excellent motorway links to A2, M2, and M25 ensure easy commuting. Gravesend train station is located less than 2 miles away and Ebbsfleet international approx. 2.5 miles away offering fast and frequent links to London.
Don't miss the opportunity to make this modern and elegantly designed house your new home. Contact us today to arrange a viewing.
** We have been advised that there is an Annual Estate Charge of £184pa.
ENTRANCE HALL:
GROUND FLOOR W.C
LOUNGE/DINER: 16'5 x 15'6
KITCHEN: 9'3 x 8'1
LANDING:
BEDROOM: 10'2 x 9'
EN-SUITE SHOWER ROOM:
BEDROOM: 10'4 x 8'10
BEDROOM: 10'4 x 6'5
BATHROOM:
REAR GARDEN:
