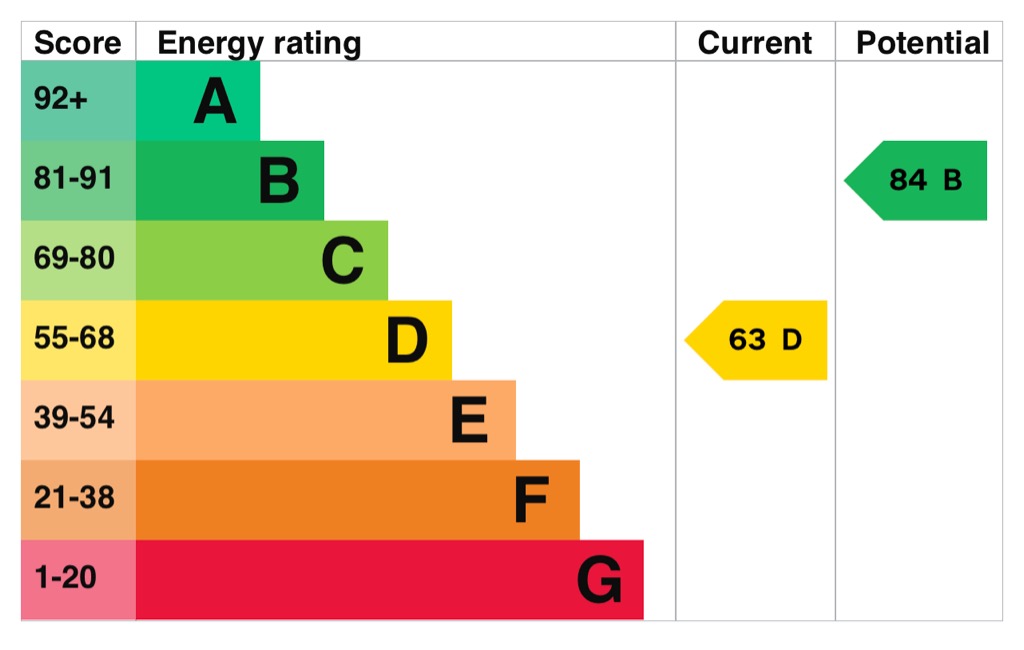Located in the prestigious Windmill Hill Conservation Area, this exceptional four double bedroom family home is now available for sale with no forward chain. Spanning four impressive floors, this deceptively spacious residence combines modern comfort with charming period features.
On the ground floor, the expansive accommodation includes a welcoming lounge and a separate sitting room, perfect for relaxation and entertaining. The lower ground floor boasts a generously-sized kitchen with direct access to the rear garden, complemented by a separate dining room ideal for family meals and gatherings.
The first and second floors each house two double bedrooms, providing ample living space for a growing family. A contemporary shower room is situated on the first floor, while the second floor features a well-appointed bathroom, ensuring convenience for all.
This home is rich in character, featuring high ceilings throughout and a beautiful feature fireplace in the lounge, adding to its unique charm and appeal.
Externally, the property offers a sizeable rear garden, perfect for outdoor activities and summer barbecues, along with convenient parking for two cars at the front.
Situated next to a picturesque Windmill Hill park with stunning views over the Thames estuary, the Windmill Hill Conservation Area offers a serene and scenic environment. Echo Square, with its array of shops, takeaway restaurants, mini supermarket, and the renowned 'No. 84 Tea Room & Eatery', is just a short stroll away.
The location is incredibly convenient, with Gravesend town centre and railway station within walking distance. Enjoy high-speed train services to London St. Pancras in just 26 minutes, as well as regular routes to London Charing Cross, Cannon Street, the Medway towns, and the North Kent coast. For drivers, the A2/M2 and M25 interchange, Bluewater shopping complex, and Ebbsfleet International railway station are easily accessible.
GROUND FLOOR
ENTRANCE HALL:
LOUNGE: 14'7 x 12'2
SITTING ROOM: 13'5 x 11'9
LOWER GROUND FLOOR
KITCHEN: 17'10 x 11'9
DINING ROOM: 18'7 x 11'5
FIRST FLOOR
BEDROOM: 13'11 x 12'1
BEDROOM: 12'3 x 11'11
SHOWER ROOM: 8'11 x 6'3
SECOND FLOOR
BEDROOM: 12' x 11'8
BEDROOM: 11'11 x 10'4
BATHROOM: 8'11 x 5'8
EXTERNAL
REAR GARDEN
DRIVEWAY PARKING
