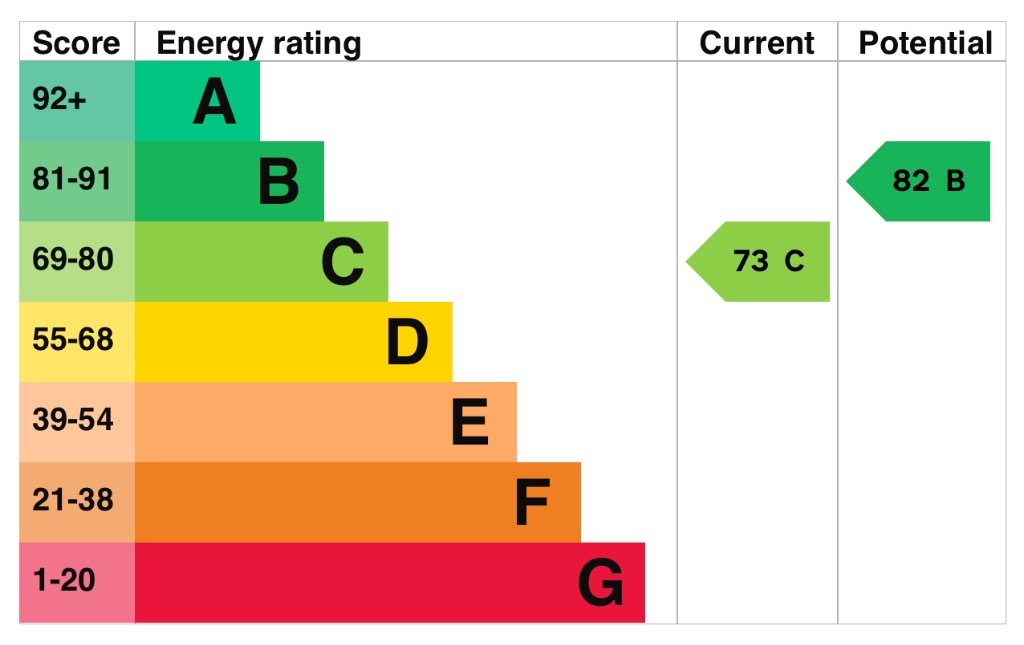This four-bedroom semi-detached family home which is ideally situated on a desirable road in Gravesend. The home has been meticulously maintained and offers ample living space suitable for a large or expanding family.
The main level encompasses an entrance hall, and three well-proportioned double bedrooms with the primary bedroom featuring an en-suite shower room. Additionally, a contemporary four-piece family bathroom and an extra ground floor W.C. are conveniently located.
The lower level features an expansive combined lounge and dining area, along with a sizable, well-appointed modern kitchen benefitting from a large center island which is a chefâs dream. Both these spaces enjoy direct access to the back garden. Furthermore, an additional shower room, a sitting room, and a fourth double bedroom are also situated on this floor.
Beyond the interior, the property externally offers an expansive rear garden, a garage providing storage and convenience, and a gated driveway capable of accommodating 5 vehicles.
This locality is highly sought after, particularly among families and commuters, given its proximity to St John's Catholic Primary School, Secondary School, and Gravesend Grammar School for Boys. Furthermore, the home is within walking distance from Gravesend's primary train station, providing convenient access to London via its High-Speed service, ensuring a swift journey to St Pancras in under thirty minutes.
GROUND FLOOR
ENTRANCE HALL:
BEDROOM: 13'10 x 11'8
EN-SUITE SHOWER ROOM:
BEDROOM: 12'1 x 10'11
BEDROOM: 12'2 x 9'8
BATHROOM: 8'9 x 7'9
GROUND FLOOR W.C:
LOWER GROUND FLOOR
HALLWAY:
LOUNGE/DINER: 23'10 x 13'9
SITTING ROOM: 10'11 x 10'8
KITCHEN: 17'11 x 12'2
BEDROOM: 15'11 x 8'4
SHOWER ROOM:
REAR GARDEN:
DRIVEWAY PARKING:
GARAGE:
