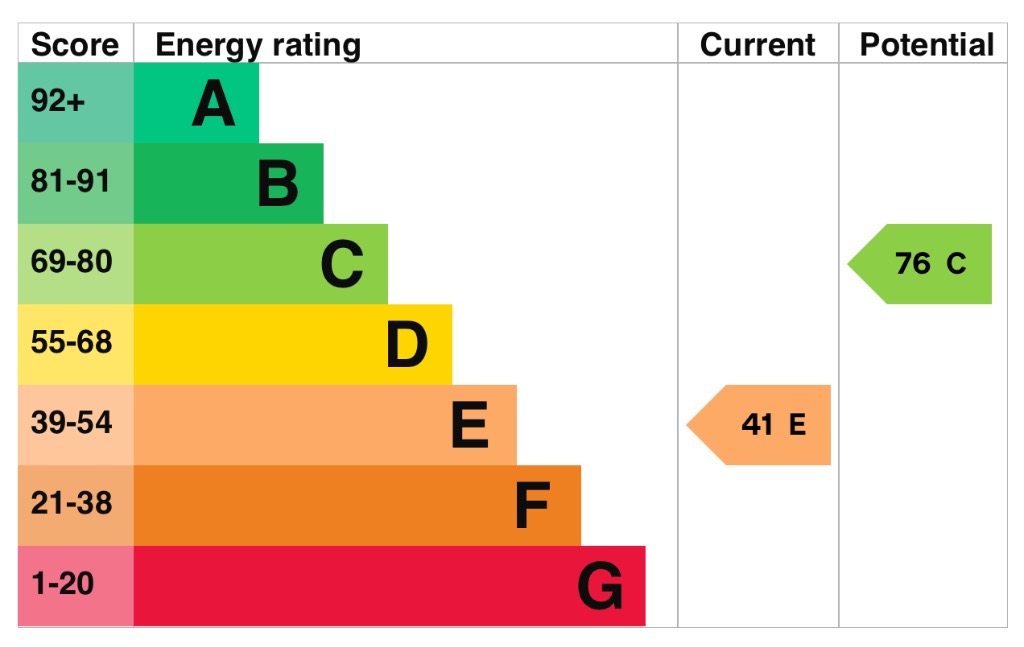Charming Victorian Family Home in a Prestigious Area of Gravesend
Nestled within the highly sought-after Windmill Hill Conservation Area, this charming and attractive Grade II listed townhouse offers an exceptional blend of period character and modern comfort.
Set across 4 floors, and measuring approx.115 SQM/ 1235 SQFT, the property is a deceptively spacious two bedroom home including 3 reception rooms, but could easily be adapted to create a bedroom in one of the reception areas.
The house features a recently fitted modern kitchen with open plan large dining room. Leading off from the hallway is a generous living and family room with well-sized sash windows flooding the room with natural light.
The original staircase leads up to the 2 large double bedrooms across the upper floors, including a step-in wardrobe in the main bedroom. The family bathroom is well proportioned with separate bath and shower unit.â¯
The beautiful garden offers a secluded and tranquil space for relaxation and benefits from the quiet location next to Windmill Hill Gardens. There is rear access via Rouge Lane.
The house is within short walking distance to the train station with high-speed train links offering access to London in under 25 minutes.
GROUND FLOOR
ENTRANCE HALL:
LOUNGE AREA: 3.3m x 3.3m (10'10" x 10'10")
SITTING AREA: 3.0m x 3.6m (9'10" x 11'10")
LOWER GROUND FLOOR
KITCHEN AREA: 3.0m x 3.7m (9'10" x 12'2")
DINING AREA: 4.6m x 3.3m (15'1" x 10'10")
FIRST FLOOR
BEDROOM: 4.6m x 3.5m (15'1" x 11'6")
BATHROOM: 2.0m x 2.5m (6'7" x 8'2")
SECOND FLOOR
BEDROOM: 3.4m x 4.6m (11'2" x 15'1")
EXTERNAL
FRONT AND REAR GARDEN
