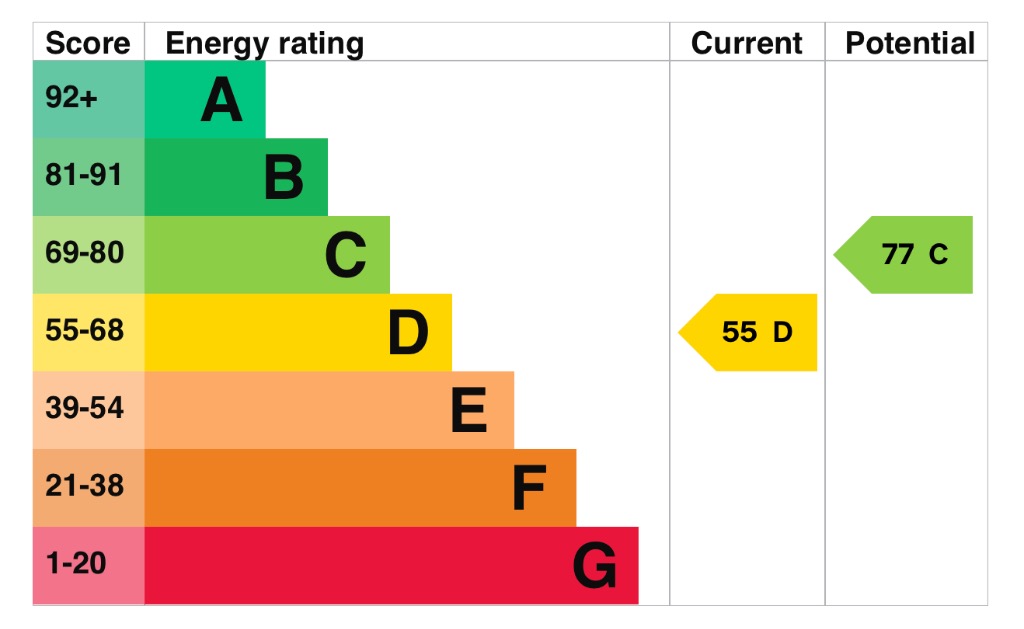Discover the charm of Melbourne Quay, nestled within a conservation area on West Street. Perfectly positioned for those who prefer a short stroll into the town centre, this location is ideal for commuters, with the mainline railway station offering a high-speed service to St Pancras.
The property consists of a lounge/diner, kitchen, two double bedrooms and a bathroom. There is also an allocated parking space.
Additional domestic services to London Bridge and Charing Cross further enhance its appeal for those working in the capital. The vibrant town centre provides a diverse array of shopping and social amenities, including an excellent selection of bars and restaurants. For international travellers or those seeking even faster connections to London, Ebbsfleet International railway station is also conveniently accessible, offering a journey time of just 17 minutes into the city. The nearby A2 provides easy access to the M25, M2, and M20, making travel by car a breeze. Nature enthusiasts will appreciate the proximity to The Queen Elizabeth Gardens, General Gordon Gardens, Gravesend Promenade, and Windmill Hill Conservation Area, all perfect for leisurely strolls.
If riverside living appeals to you, donât miss the opportunity to own this delightful second-floor apartment in a prestigious development on the banks of the River Thames. Located near the Heritage Quarter and overlooking the historic St Georgeâs Church, this property offers a serene setting with modern conveniences. The apartment features an inviting entrance hall, a spacious lounge/diner, a well-appointed fitted kitchen, a contemporary bathroom, and two double bedrooms. It comes with warm air heating, a security entry phone system, and a dedicated parking space behind electronically controlled security gates. The development boasts two liftsâone serving the main entrance and another accessing the under croft parking area.
We have been advised the following from the sellers:
Lease Remaining - 92 Years
Service Charge: Approx £1,820 per annum
Ground Rent: Approx £80 per annum
ENTRANCE HALL:
LOUNGE/DINER: 18' x 10'7
KITCHEN: 8'5 x 7'9
BEDROOM: 10'5 x 10'
BEDROOM: 9'2 x 8'11
BATHROOM:
