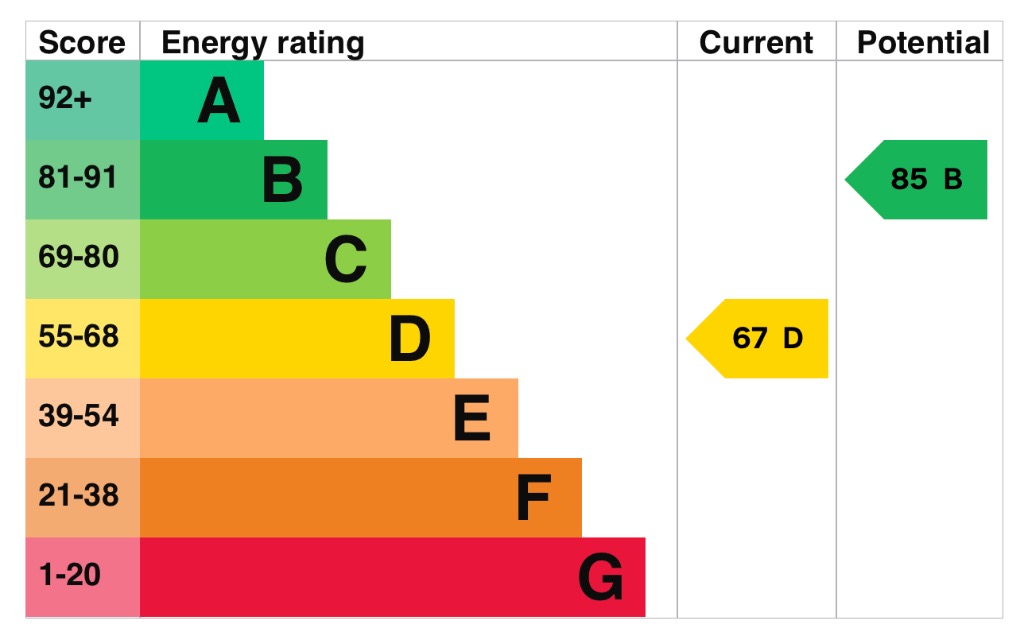GUIDE PRICE: £525,000 - £550,000.
Are you seeking your next property investment? This substantial Freehold HMO property in the heart of Gravesend could be exactly what you're looking for. Recently refurbished to a high standard, this impressive home is split across four floors and comprises five self-contained studio apartments, each with their own en-suite shower room and kitchenette.
In addition to the individual studios, the property also offers a shared kitchen, an extensive basement ideal for storage or potential communal space, and a generous rear garden. There is also a double driveway providing off-street parking, rear access, and a detached garage offering further parking or development potential â subject to the relevant permissions.
The property is being sold with no onward chain, allowing for a smooth and swift transaction.
Location-wise, Milton Road is one of Gravesendâs most sought-after areas â just a short walk from the town centre, mainline railway station (with high-speed services into London), and a wide range of local amenities including shops, bars, restaurants, and superstores. The area is rich in history and heritage and is extremely well connected with access to the A2, M2 and M25 all close by, making it ideal for both tenants and commuters alike. Excellent local schools and regular bus routes are also nearby.
ROOM ONE
BEDROOM/LOUNGE: 11'7 x 11'4
KITCHENETTE: 9'10 x 7'4
SHOWER ROOM: 9'4 x 3'6
ROOM TWO
BEDROOM/LOUNGE/KITCHENETTE: 19'9 x 11'7
SHOWER ROOM: 10'5 x 3'5
ROOM THREE
BEDROOM/LOUNGE: 13'1 x 11'7
KITCHENETTE: 9'4 x 7'9
SHOWER ROOM: 9'3 x 3'1
ROOM FOUR
BEDROOM/LOUNGE: 13'4 x 11'7
KITCHENETTE: 10'3 x 7'8
SHOWER ROOM: 10'5 x 3'1
ROOM FIVE
BEDROOM/LOUNGE/KITCHENETTE: 25'4 x 13'2
SHOWER ROOM: 9'1 x 4'5
COMMUNAL AREAS
KITCHEN: 10'8 x 7'5
BASEMENT STORE ONE: 15'3 x 11'
BASEMENT STORE TWO: 11'1 x 10'9
REAR GARDEN
DRIVEWAY PARKING
GARAGE TO REAR
