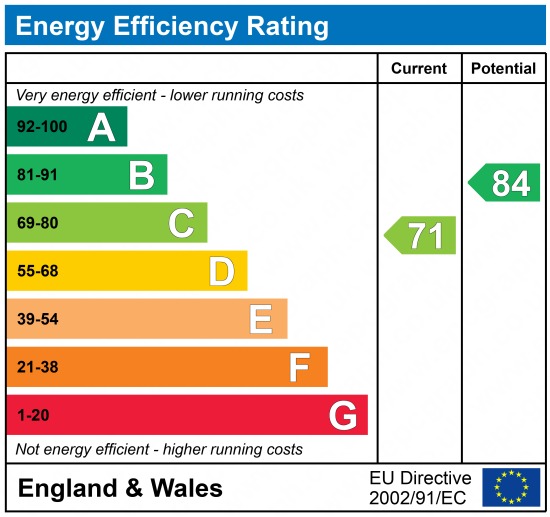Guide Price £400,000 - £425,000
Tucked away in a quiet cul-de-sac in the heart of Greenhithe, this beautifully presented semi-detached family home is ready to move straight into.
Step inside via the spacious porch and welcoming hallway, where to the left youâll find the open-plan lounge and dining area. To the rear, thereâs a convenient downstairs shower room with space for a utility area. The extended kitchen is a real highlight, offering granite worktops, ample storage and room for an American-style fridge/freezer, dual range cooker, dishwasher, washing machine and dryer â all thoughtfully arranged to make the best use of space.
The well-kept garden provides a great place to relax or entertain and includes a brick-built outbuilding with power, perfect as a home office, bar, games room or studio. Upstairs, there are three generous double bedrooms and a stylish four-piece bathroom complete with a whirlpool bath and underfloor heating. The master bedroom also benefits from fitted wardrobes.
The current owners have maintained the home with care, adding practical upgrades such as a new front door (2023), new windows with toughened glass upstairs (March 2025), a new fuse box (March 2025), and regular boiler servicing.
The location is equally appealing, with a recreation ground within walking distance, local schools including Knockhall Primary and The Craylands close by, and Bluewater Shopping Centre just a short drive away. For commuters, Greenhithe train station is around half a mile from the property, and there is excellent access to the M25 and A2.
PORCH
ENTRANCE HALL
LOUNGE/DINER 23'9" X 13'0"
KITCHEN 15'6" X 8'8"
DOWNSTAIRS SHOWER ROOM 7'0" X 5'10"
LANDING
BEDROOM 12'2" X 12'0"
BEDROOM 8'9" X 12'0"
BEDROOM 12'5" X 10'4"
BATHROOM 8'9" X 7'7"
REAR GARDEN
