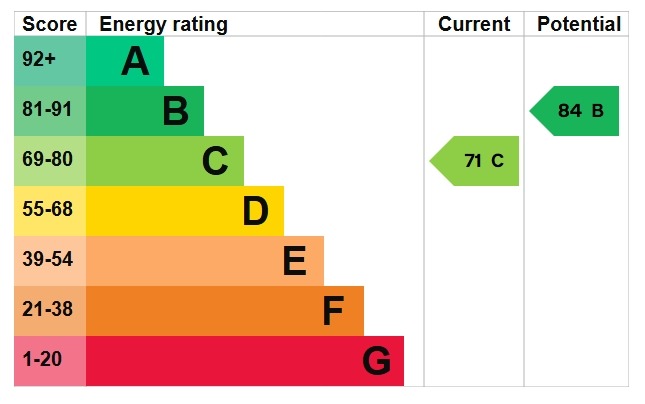GUIDE PRICE: £500,000 - £525,000
Welcome to this well presented three bedroom detached bungalow, ideally situated on Dene Holm Road in a sought after area of Northfleet. This property has been thoughtfully extended with a single storey addition to the rear, offering generous living and kitchen space perfect for modern family life.
As you enter the property, you are greeted by a spacious and inviting open-plan lounge area that seamlessly flows into the modern kitchen/diner. This expansive living space is perfect for entertaining or simply relaxing with the family. The kitchen/diner boasts contemporary fittings and ample space for a large dining table, making it the heart of the home.
The property also benefits from three good sized bedrooms, one of which includes an en-suite. Additionally, there is a family bathroom.
Externally, the property continues to impress with a good sized rear garden, perfect for outdoor dining and family gatherings and also incorporates a large workshop/garage. The front of the property offers driveway parking for multiple vehicles. In addition, there is a garage to the side which offers vehicular access to the rear garden.
The property is located within walking distance of Painters Ash Primary School, Northfleet School for Girls and Northfleet Technology College. Close to local amenities including Co-Op, newsagent, chemist, take-away, florist and hairdressers. For transport links again you have plenty of options with good bus route services to Gravesend town centre and Bluewater, coach service into London and good access to the A2/M25. For leisure facilities you have the fitness centre at Cygnets within easy reach and the cycle path leading up to the CycloPark as well as all that Gravesend town centre offers.
ENTRANCE PORCH:
HALLWAY
LOUNGE AREA: 15'2 x 13'11
KITCHEN/DINER: 29'1 x 11'10
BEDROOM: 13'6 x 8'7
EN-SUITE SHOWER ROOM
BEDROOM: 14'1 x 13'4
BEDROOM: 9'10 x 9'3
BATHROOM: 11' x 6'
REAR GARDEN
GARAGE/WORKSHOP: 20'9 x 14'
GARAGE TO SIDE: 14'1 x 9'
DRIVEWAY PARKING
